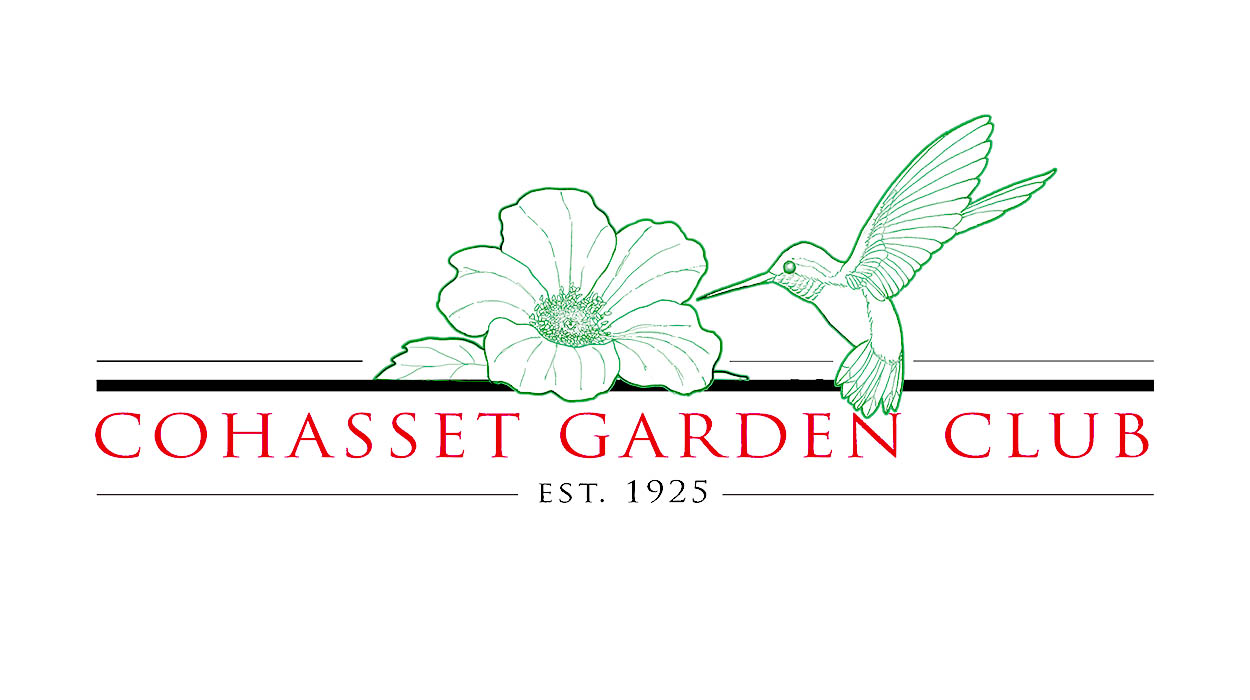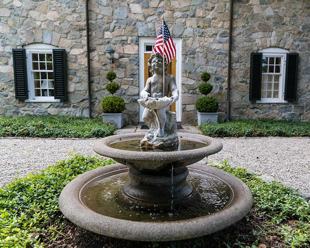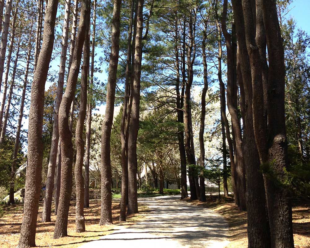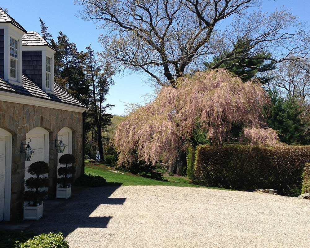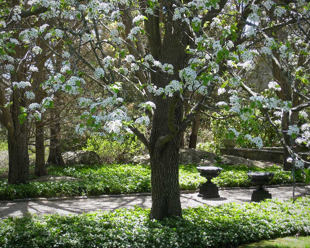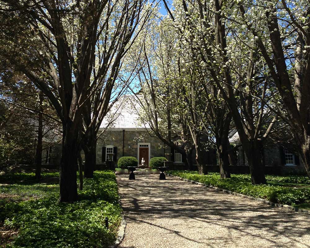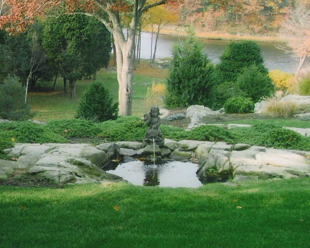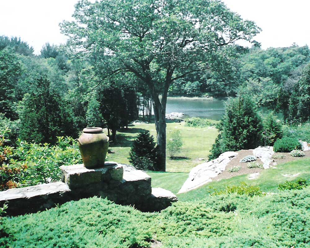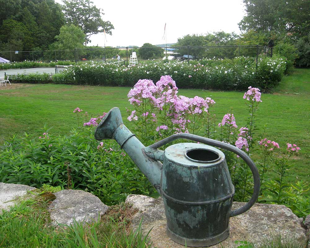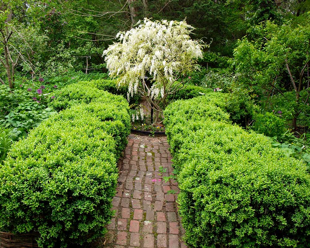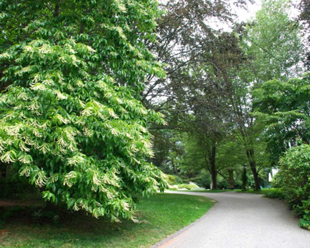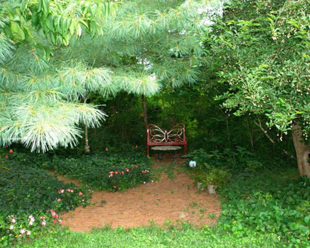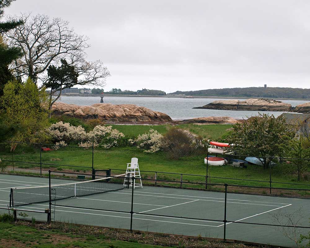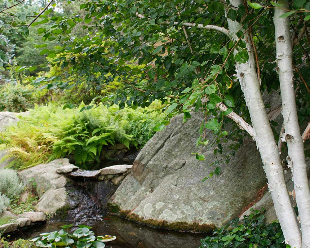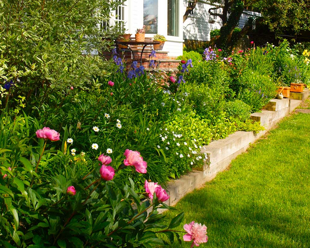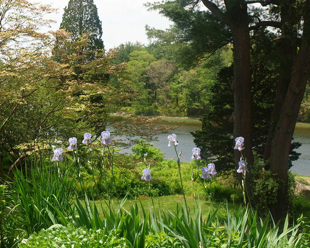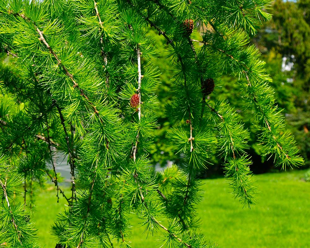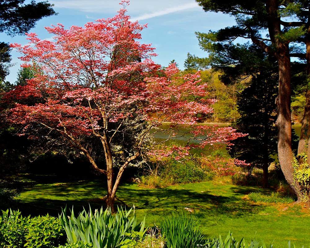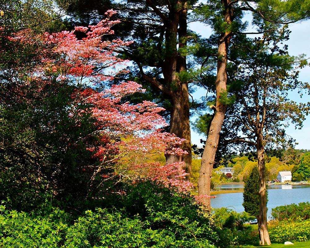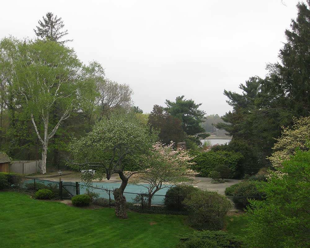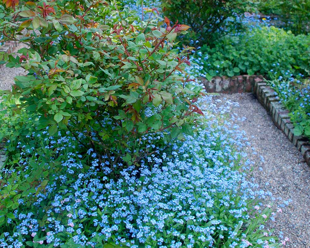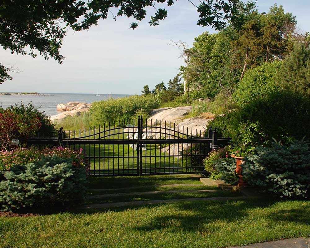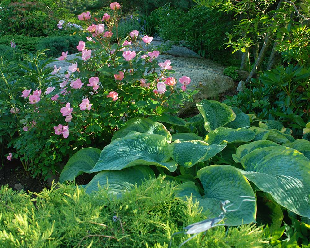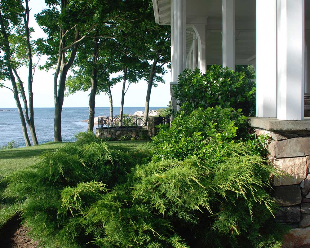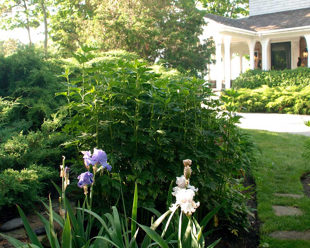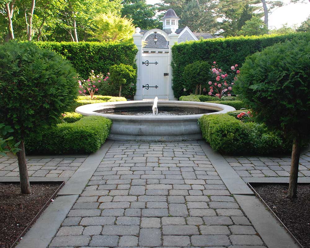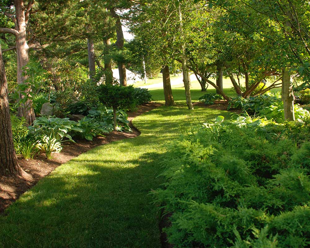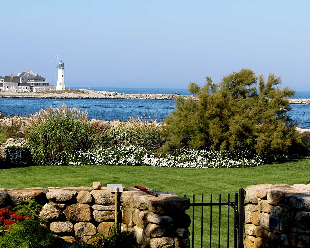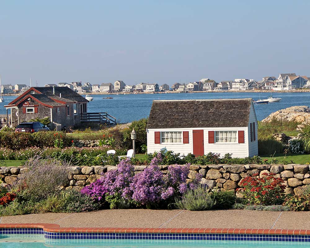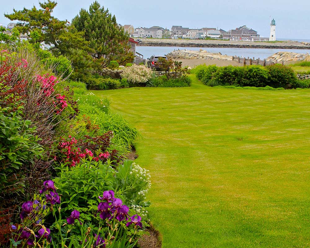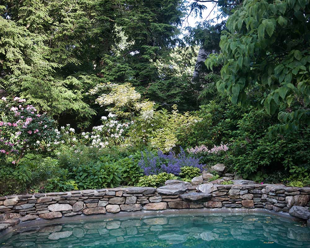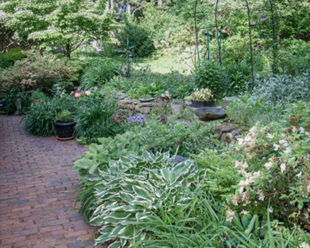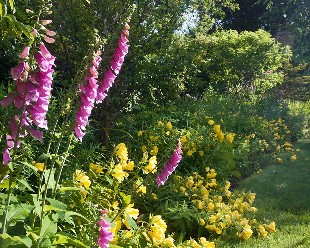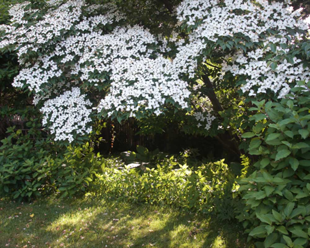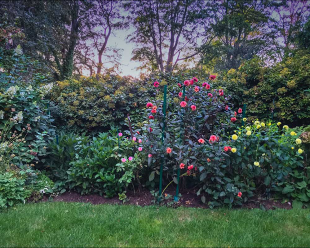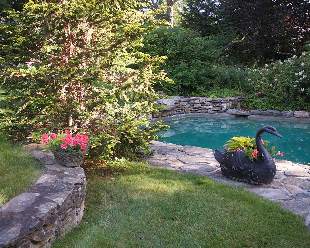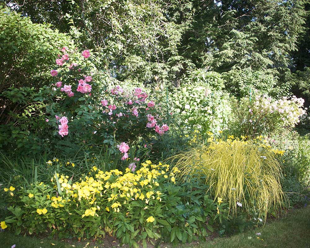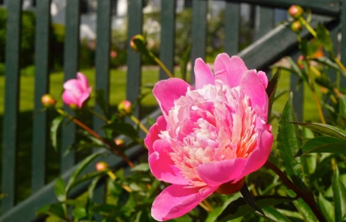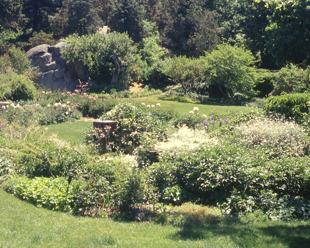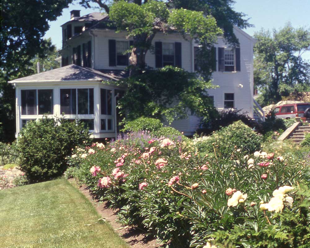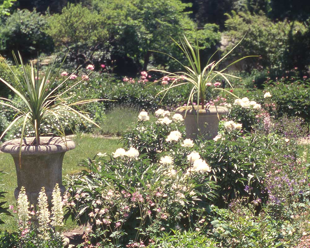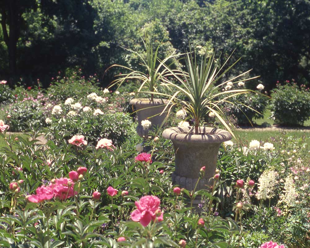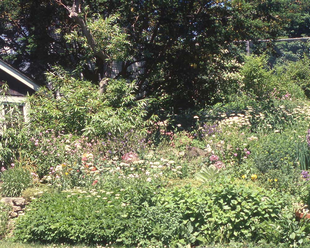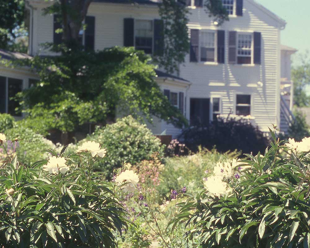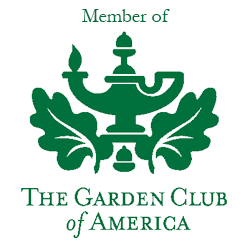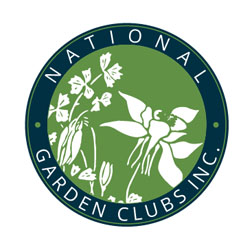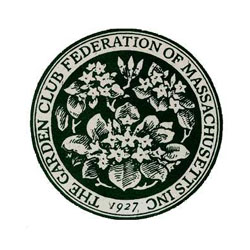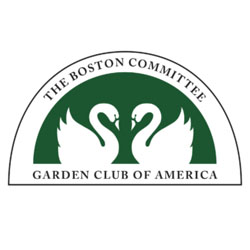Cohasset Gardens in the Archives of American Gardens, Smithsonian Institution
The Archives of American Gardens:
The Archives of American Gardens (AAG) is housed in the Smithsonian Institution’s Horticulture Services Division. AAG’s primary mission, in conjunction with the Garden Club of America’s Garden History and Design Committee, is to collect unique, high quality images and documentation relating to a wide variety of cultivated gardens throughout the United States that are not documented elsewhere. In this way, AAG strives to preserve and highlight a meaningful compendium of significant aspects of gardening in the United States for the benefit of researchers and the public today and in the future.
The Garden Club of America’s Foresight:
Every moment a garden exists it is subject to the forces of change, loss, and, in some cases, destruction. A familiar and beloved garden today may become a distant memory in just a matter of a few years (or, in the case of a natural disaster, a few hours). Even the most meticulously maintained garden evolves over time to the point where it deviates from its earlier incarnation. Unless gardens are photographed and their origins and life span documented, the thought, creativity, care and labor that goes into them may be lost forever.
Gardens seldom follow a regimented design formula; they echo and highlight the region, culture, history and personal tastes that influence them. Despite their uniqueness, gardens are such a subtle and natural part of our surroundings that they are often taken for granted and may not be “noticed” until they are in danger of disappearing or are gone completely. Documenting a garden helps to address the importance of recognizing its particular significance. It may take years for this recognition to occur, but when it does, it is crucial to have images to study in order to understand and appreciate the thought process and work involved in the garden’s creation. Indeed, the most frequently used portion of the Garden Club of America Collection at the Archives of American Gardens are the 3500 glass lantern slides that were created in the 1920s and 1930s. Only the foresight of the Garden Club of America to photograph what were then ‘contemporary gardens’ saved these gardens from total oblivion.
CGC member’s gardens documented and added to The Archives of American Gardens, Garden Club of America Collection, Smithsonian Institution
(All photography is courtesy of the Smithsonian Institution, Archives of American Gardens, Garden Club of America Collection, and courtesy of members of The Cohasset Garden Club)
Unicorn Cottage
Documented and added to the Collection in 2007
As a gift to his wife, European artisans were commissioned by Edward Cunningham to recreate a French country residence on a hill above the Gulf River. They completed the house in 1923.
The formal gardens begin at the street where a majestic allée* of pine trees lines the driveway, extending the view from the street to the beginning of another striking allée, this time of Bradford pear trees. The Bradford Pear trees offer a solid stunning display of flowers in the spring. This beautiful allée lines the walkway and emphasizes the view of the front door of “Unicorn Cottage”. Above the front door a unicorn, a symbol of good luck, was carved by and integrated into the keystone by Cohasset sculptor Richardson White.
In loving hands once again, the current owners have carefully restored and expanded the original gardens with extensive plantings in both formal and inform patterns that take advantage of the dramatic ledge formations that rise throughout the seven-acre property and overlook the river. A weeping cherry transitions between the formal boxwood hedge on the edge of the pea stone drive to the river below. A stone birdbath serves as a focal point for a strong axial design, against a green hedge backdrop, and as a counterpoint to the mounding forms of boxwood and hosta. A stone promontory beyond provides a sweeping viewpoint over a verdant lawn to the river below.
The Massachusetts Horticultural Society awarded “Unicorn Cottage” garden a Gold Medal for a Four Season Garden. Notable Gardens of the Archives of American Gardens at the Smithsonian Institution 2007
*An allée is a walkway or path lined with trees of the same species, and is a formal design concept where the view is extended to emphasize something in the distance, or extends the view to the horizon.
Cedar Ledges
Documented and added to the Collection in 2011
First laid out in the 1730s, the gardens featured paths to the sea and a salt work in the lower area by the beach. The owner’s parents added flowerbeds and many Cedars. Since 1956, Charles and Genevra Higginson have carried on the tradition of the original gardens creating an inspiring sanctuary garden; safe and nurturing for all that provides a supportive, unpolluted and encouraging environment for wildlife, pollinators, plant diversity and protects its wetlands. They have not used pesticides or commercial fertilizers since the 1960s.
Paths wind through groves and along formal and informal gardens, leading to hidden resting and picnic areas, a fruit and vegetable garden, and a water garden. Other paths lead the eye along granite ledges and cedar groves to beautiful focal points and vistas of the Atlantic. Traveling great distances to acquire the next garden acquisition, the owners more recently concentrated on Native American plants and trees they admired. They have also planted trees inspired by landscapes seen during their time spent in the Foreign Service, including the Beech Forests of Belgium, Cryptomeria groves in Japan, groves of fruit trees in Italy and North Africa, and tree peonies in the Orient. They planted a weeping willow at the time of the birth of each of their sons.
A long hedge of Beach Plums by the gate to the beach is a favorite. Native wildflowers have naturalized since the 1960’s. Convinced by the book “Silent Spring”, they have used no pesticides or chemical fertilizers, relying on a large compost pile, companion planting, and beneficial bugs. The priority has been making a haven for birds, butterflies, bees, small mammals and reptiles, as well as a safe and happy, non-polluted area for people and animals. Plants have been chosen for the food and shelter they provide, and some spaces are being maintained as thickets; berries are as important as flowers; understory trees are planted under high canopies; and hedges, ledges, and water in ponds, streams and rock basins, are kept as natural as possible.
The gardens have been designed to be enjoyed by both adults and children, as well as to be places of memory and reflection for those who loved them and to inspire future gardeners. Paths through the gardens, benches beside them, and birdhouses above them reveal vistas and focal points for these gardens based on its granite ledges and original New England Cedars.
Ravenstone
Documented and added to the Collection in 2011
This three story federal colonial was built on State Street in Boston in the late 1700’s. It was moved by barge in two parts across Boston Harbor to Cohasset in the early 1800’s by Job Turner, a shipbuilder. The house was moved a second time from a location near the stone wall to its present setting in 1933, providing a view of the Gulf River. The town line divides the property between Cohasset and Scituate. Known as “Ravenstone”, the property is characterized by formal gardens, vistas of the Gulf River, and significant trees such as larch, laburnum, liriodendron, stewartia, and a grove of sugar maples.
The 50 peonies surrounding the house date from the time of the second move in 1930. A formal garden was designed within the foundation of an old carriage house, taking advantage of a unique setting. An adjacent playhouse was once a bookbindery. At one point the house was owned by a horticulturalist and many of the original species came from the Arnold Arboretum. Recently created by the current owner, and a CGC member, is a water garden that is fed by a natural waterfall discovered when a wonderful rock formation was uncovered while removing old wild growth. It is next to a beautiful Japanese maple. A magnolia blooms at the top of the rose garden.
The property received a gold medal for a Four Season Garden by the Massachusetts Horticultural Society in 1998.
Kingsview
Documented and added to the Collection in 2011
In 1893, Preston Clark built the original Queen Anne style house on the “Dam Fields”, the site of yearly salt hay harvesting by early settlers and their apple orchards that overlooked “Cuba Dam”, the inlet from the Atlantic Ocean to Little Harbor. Clark succeeded in creating gardens that would thrive under constant exposure to ocean salt and driving winds.
A subsequent owner and Cohasset Garden Club member expanded and enhanced the gardens. She was followed by the current owner, also a CGC member, who added a conservatory and during the last ten years restored all the old gardens and created a series of new garden rooms, which progress from the very formal to the wildness of the Atlantic Ocean.
Ledges near the street have become park-like and serene. The Hosta garden in the front of the house is not to be missed. Entering through a handsome gate, the first in the series of garden rooms is a formal rose garden surrounding a Koi pond. Next, stairs descend to the Neptune Garden where shade-loving plants surround a gothic urn. Near the pool sits a cabana, a stone council seat and a formal perennial border. A flight of softscape steps lead to a ledge garden with a gate that opens to a path leading to the ocean and a breathtaking sea view.
Seaside Garden
Documented and added to the Collection in 2014
In 1945, famous plantsman Donald Wyman instructed Gladys Michaud to remove the wind blown wild cherry, which he did not think would live much longer, and replace it with locust trees in her Seaside Garden on Scituate Harbor. She dutifully added the locust trees but did not remove the wild cherry as he said. The locusts have all since died, but the wild cherry still stands sentinel in the lawn, which sweeps down to Scituate Harbor and its channel on one side and the open Atlantic ocean on the other.
The original gardens were beautiful, but became overgrown with time, and in 1995, Pat, a member of CGC, and her husband Earl (Gladys’ son) became owners of the property. They installed stone retaining walls, a brick terrace and formal gardens to play up the rolling lawn and views to the water.
This unique property enjoys a 180-degree view of the Harbor and the Atlantic beyond. While in a stunning location, the northeastern exposure of the garden had required thoughtful consideration and ingenuity on the Michaud’s part, as it is exposed to the fierce and wild nor’easters in the winter, the hot sun in the summer, and salt-laden winds all year round. This is not a garden full of rare specimen plants. Instead it is a wonderful seaside garden that recognizes its very tough growing conditions and artistically places plants that continue to welcome and survive these difficulties year after year.
The Cutting Garden
Documented and added to the Collection in 2017
In 1948, the current owner’s father began his espaliered fruit tree collection. Today, 70 years later, the two robust survivors remain trained against the south side of the house, a Bartlett Pear and a Northern Spy Apple, which still produce heavily. Her mother also began an all-white perennial border featuring long white standard wisterias. The trees have succumbed but the white border has been enlarged and four more borders added to the property.
The moment you open the high picket fence gate, you step into another world—that of a masterful integrations of house and garden. Today, mature shrubs are highlighted against fencing that adds to a marvelous feeling of enclosure and privacy. Low stonewalls are repeated throughout the multi-level garden, beautifully blending with the naturalized fieldstone swimming pool designed around an existing mature Dogwood. It is a relaxing spot for the many grandchildren who delight in the waterfall and jumping off the surrounding fieldstone retaining walls.
Although it is often open for garden tours, the garden exists primarily for the owner’s pleasure and is her ever-changing design. Shrubs, trees and flowers were planted with the intent of being a continuous supply of flowers for her award winning floral arrangements in many Flower Design and Horticulture competitions. She is a member of the Cohasset Garden Club and the Garden Club of America.
The Niles Garden
Documented and added to the Collection (date unknown)
The Niles Garden located in Hingham, Massachusetts is a twelve acre stretch of virgin forest adjacent to Cushing Pond, a man-made stretch of water created long ago to assure a supply of ice for the local people. Virgin forests of oak, pine, ash, mountain laurel, native dogwood, maples, azaleas, rhododendrons, and much more enhanced this land of low hills and valleys.
In 1966, when the Niles acquired the property they engaged a student of Frank Lloyd Wright’s to build a Japanese style home that responded naturally to the site. The original gardens were transplants from their former home, but in 1986, Shinchiro Abe, an internationally acclaimed Japanese landscape architect was called in to redesign the gardens. With plans in hand, rocks from the surrounding woods became a key element in the design. All were cut by hand and properly placed facing east or west, north or south according to the “feelings” of the master. These rocks were used to embellish pools and courtyard, serve as stepping-stones and lanterns.
The style of the garden is typical of a “kare-san-sui” garden, which translated means “dryrock garden”. Rocks, moss mounds and pea stone are some of the materials used to represent various natural landscapes such as islands, mountains and oceans. Some of the special features of this garden were the traditionally pruned lacy Japanese black pines, the hand-carved water basin and stone lanterns. The gate and the diagonal granite walk represented the bridging of two worlds. Yuzo Tenako, another Japanese landscape artist, then planned walks that established many views of Cushing pond and assured a landscape true to the Japanese style.
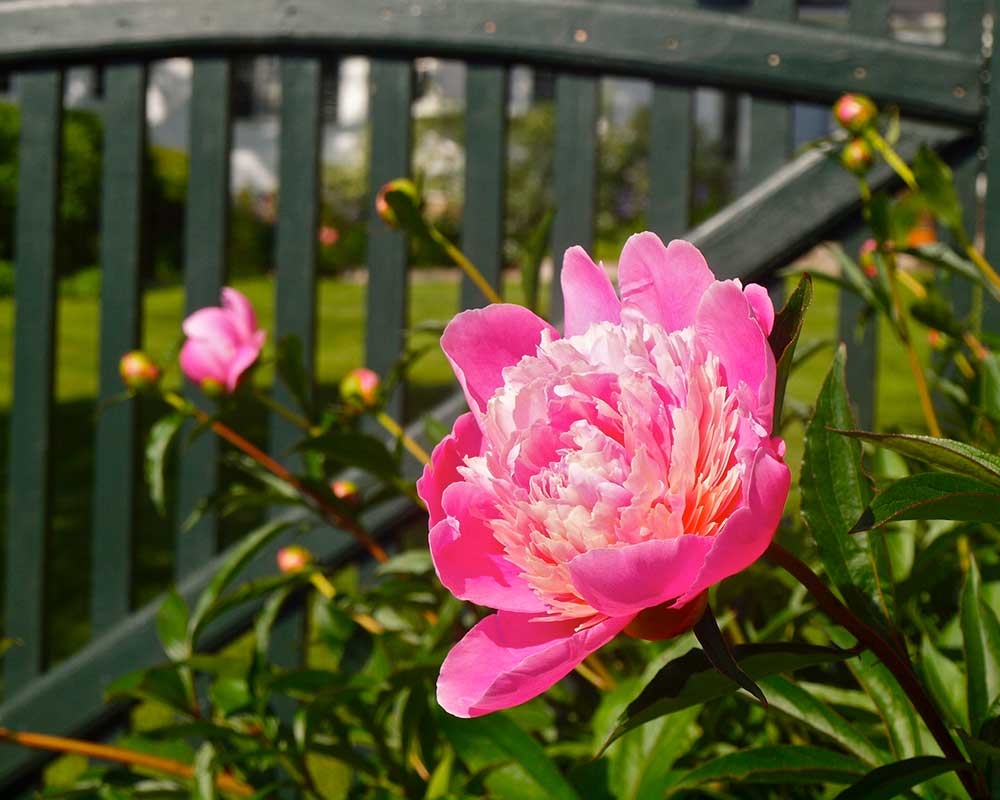
Click on Gallery pictures above to open in full screen
Garden of Penelope Place
Documented and added to the Collection (date unknown)
The large Georgian Colonial home and barn were built in 1884 and remained in the family until 1952. The gardens were first developed by the lady of the house in the 1890’s and then were more formally designed by the owner’s sister in the early 1920’s. Her turn-of-the-century landscape design featured a formal bed, large lawn areas, a path leading up to a rock outcropping that was edged by marsh and woodlands and from which one could view Cohasset Harbor and the ocean beyond. Her carefully designed garden features included an arbor, sundial, urns, and walkways for viewing the plantings and perennial beds.
In 1955, after Penelope Place became owner, she restored the gardens, which had deteriorated creating a more simplified version of their original historically formal design. The long main path leading from the back of the house toward the rock outcropping was lined with stunning peonies. This beautiful pebbled path with its peony border also surrounded a stone birdbath halfway between the house and the end of the path. When one ascended the stone steps up the rock outcropping and stepped through the balustrade that was flanked by stone benches, one found an upper garden. It had another central path leading the visitor’s eye toward a sculpture at the end nestled in deep shade just in front of the natural woodlands beyond. Penelope’s long time dedicated gardener remained well beyond her passing and maintained all of Penelope’s specimen plantings exactly as had she wanted until the property changed owners after nearly sixty years.
